If you are tensed about how to make spacious and well organized compact 1BHK apartment interiors then, we will share the decor ideas with you.
Mumbai where apartments are getting smaller and costlier the things gets little difficult to manage if you are living in a joint family or even it’s an Indian nuclear family.
When you lose hope, the interior designer comes into the picture to solve your problems to heal your life.
We at CivilLane.com don’t just design your home but also helps you to achieve your dream space where you can spend your memorable moments without adding more load in your pocket.
Recently we have designed a 1 BHK apartment interiors near south Mumbai, Parel, which is of 375 sq.ft carpet area.
It was a newly constructed highrise building of 22nd floors, our’s was on a 13th Floor.
Our client Mr.Parab contacted us through after watching our YouTube videos where we have already done the interiors of many small apartments with space-saving design ideas and our client looking for the same for his dream home.
The flat was built under a redevelopment project, so the materials and fittings provided by the builder was not that good quality. So Mr.Parab wants to give a makeover to the entire home.
After the site inspected by our team, first, we prepared the 3D Interior Design for the entire 1BHK flat with space planning, color scheme & designs to visualize that how it will look after the work is done. Which makes easier to take the decision and finalize the design.
At the time of designing, we kept in mind the family size, storage requirements, color choice, and budget. Accordingly, we presented the drawings to Mr.Parab.
After small changes and revision in the drawings, we came to the final cut drawing. Then we prepared an itemized estimate for the entire scope of work with size, labor, and material details as per drawing.
Quotation finalized and we started the work as per committed timeline which took three and a half months. We have changed everything from scratch like flooring, kitchen platform, bathroom plumbing, plumbing, electrical, painting, window grills, furniture, modular kitchen, etc.
Space Saving Ideas:
1. Planned door level paneling for making (Hidden) foldable wall mounted dining table for four people which you can pull 2. up whenever you required and you can push down to close it.
3. Slim shoe rack with 4′ feet height and 6″ inches depth to keep 10-12 pair of shoes.
4. Hidden DB (distribution) box merged with TV unit paneling.
5. Combined study table design with tv unit.
6. Folding clothes hanging bar (SS) near window grill.
7. Sliding door to divide living room and kitchen.
8. Combined bathroom separated from one to two (Toilet & Shower).
9. Bathroom doors divided into two panels with concealed stopper.
10. Sliding door to divide bedroom and kitchen with hidden pull grip handle.
11. Single bed with pull out storage bed for two people.
12. Kitchen dry balcony area converted for washing machine and storage purpose.

Living Room Decor
1. Furniture made with commercial plywood with the laminate finish of white and dark wood grains brown color.
2. Wall painting with ivory color Asian paints luster.
3. Washable wallpaper on one wall of flower pattern.
4. Double curtains with M-track channels.
5. Gypsum board false ceiling with rafters, LED panel lights and indirect LED strip lights.
6. Vitrified Italian finish flooring. (4′ x 2′)

Kitchen Decor (Designed only with two colors – Grey & White)
1. G5 Nano white marble countertop
2. Grey vitrified wall tiles
3. Kitchen base cabinet with Grey Acrylic finish
4. Kitchen overhead storage with the White Acrylic finish.
5. Kitchen baskets of SS-304 grade steel.
6. Handles – Aluminum G-section chrome finish.
7. Kitchen hardware of Hettich brand.
8. Hob – Elica
9. Chimney – Faber

Bedroom Decor
1. Barwood wardrobe laminate in planks pattern.
2. Wooden planks flooring (24″x4″)
3. Two single bed with storage space
4. Zebra blinds for window
5. Gypsum false ceiling with square design and indirect LED strip lights
6. Wooden rafters above widow balcony.
7. Sliding door and open niche near the wardrobe.
8. Asian paints Grey Tin color shade on the wall.
This is it!
Kindly call us or write us in the comment below if you any questions. We can help you plan your home efficiently.
#MakaanKoGharBanao #AbKoiGharChotaNahi #KamMeinZyada
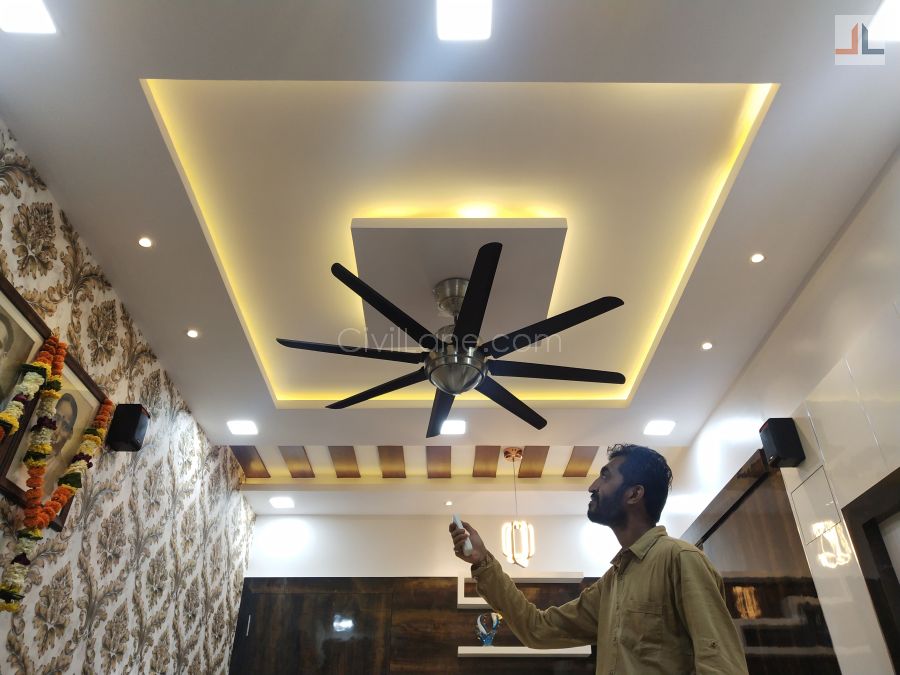

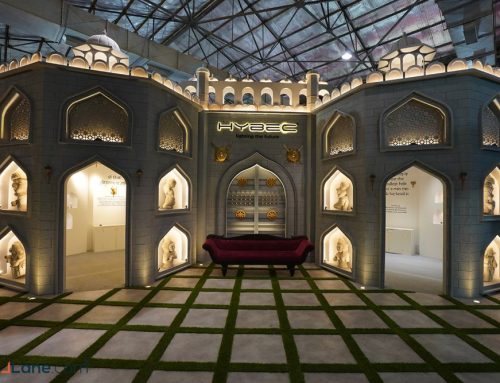
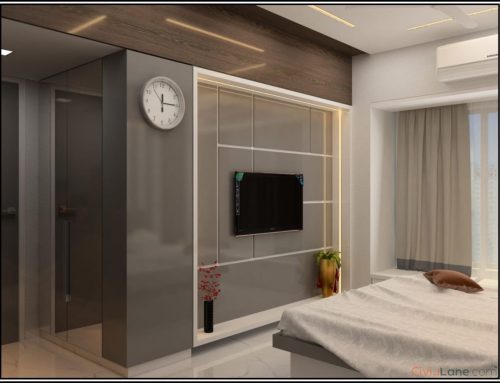
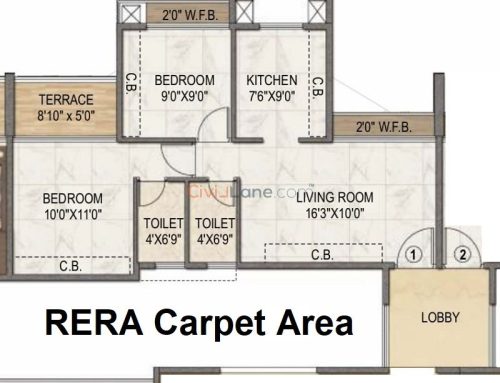
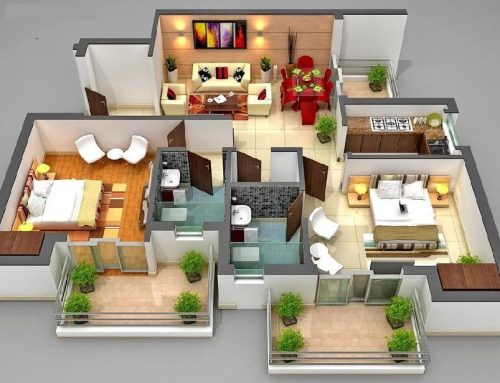
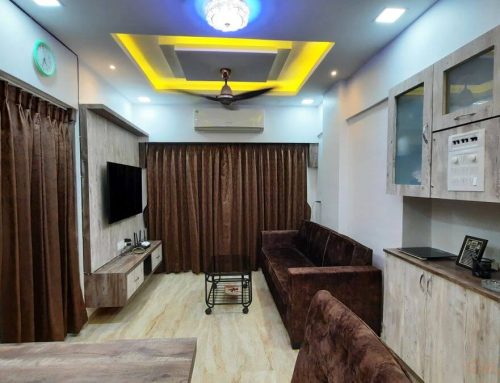
I want detals and contac no pla s calo9920533683
Hello Tukaram Ji
You can contact us on 9172073720.
I wnt to interior my home in ambernath west
1bhk