You can also read this article in Hindi.
There is a huge demand for budget homes in cities like Mumbai, Pune, Delhi etc. The cost of land actually makes it difficult to make budget homes.
As a middle class family grows, somewhere YOU might think of buying a bigger place, but because of the hikes in property rates it would not be affordable. You might think of renovating the house to make adjustments to get some extra space and to make the home look elegant.
Generally, if you are living in a 1 RK home and want to convert it to 1BHK. In 90% cases the kitchen would be shifted to living room’s balcony and your kitchen would be converted into bedroom.
Similarly, we did a project for Mr. Shah, Mumbai that was converting 1 RK to 1BHK.
Let’s see the Floor Plan of his house,

EXISTING LAYOUT
As you can see living area was not properly utilized and the bathroom was made too congested, so Mr. Shah wanted the space to be worked out properly. As discussed and noted all the points he told us to look for, we suggested 2d designs to Mr. Shah and he did like the designs but was satisfied with the open kitchen concept we gave him.
He wanted the place to be elegant, spacious and also mentioned his budget to us according to which, we thought out of the box and managed the cost of different materials. We came up with some brilliant ideas for cost cutting and were able to fit things in budget, keeping in mind the looks. Then we suggested materials as per his budget, like you should go for vitrified tiles of 2×2 in all the rooms and helped him selecting the granite for kitchen counter top and gave some simple designs for false ceiling too, for making the rooms look more pleasing.
Here are the changes we made in our proposed design and explained him everything we did.

PROPOSED LAYOUT
Why we used sofa cum bed in bedroom and not any king size or queen size bed?
Why didn’t we kept the sink near hob?
Why to keep the wash basin outside the bathroom?
Why we kept the doors of wardrobe sliding and not openable?
Etc. were the questions he had so we resolved all the queries and started the renovation as per the design.
GENERAL TIPS :-
1. Lighting doesn’t always means having a tube light in the room. It means having structured lighting that illuminates space, such as bed-side table lamps, LED console lights etc.
2. Think about all the things you would want to do in a particular space.
3. Colors can add depth and space to any area. Go for soothing color scheme to give an illusion of extra space.
4. Over head storage should be compulsorily made in bedroom, Kitchen and passage for availing maximum storage capacity.
5. Maximize vertical space- Use your walls to store things by making wall mounted furniture’s.
6. To make bathroom look more spacious keep the basin outside bathroom.


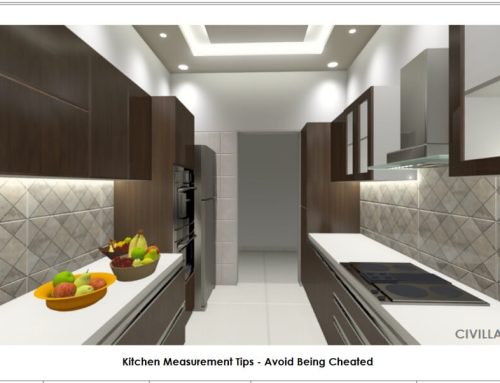
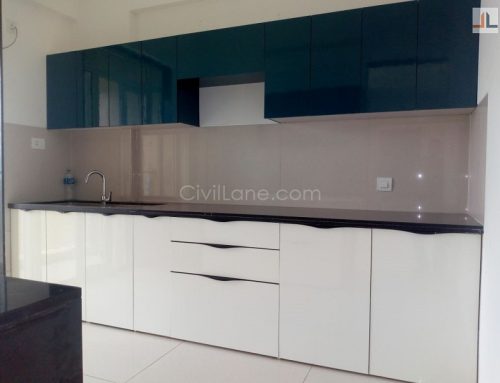
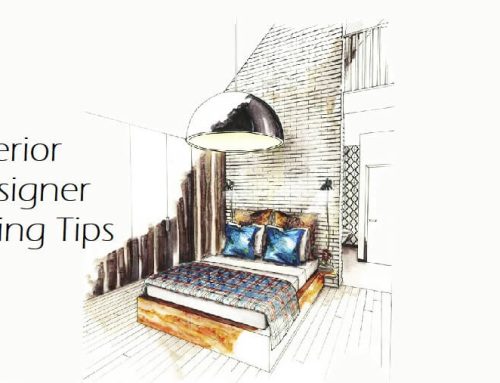
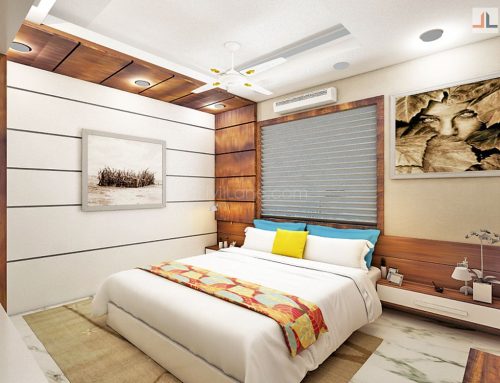
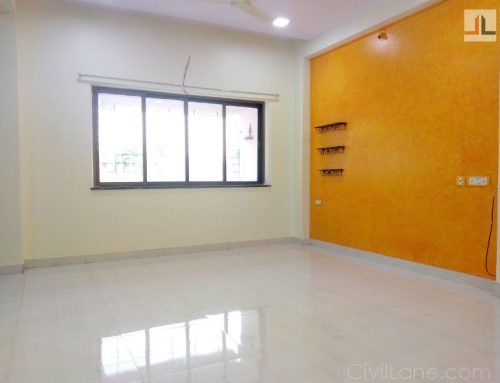
I want make my 1 rk flat in 1 bhk
Very ?
I want to make our 1rk to 1bhk .. kindly let us know the total cost involved to do so.
Hello Sneha Ji, We will need some more details to prepare a rough itemized estimate, kindly call us +91-9172073720. Thank you
Need to convert 1 RK to 1 BHK kindly provide appropriate estimate.
Hi,
We want to renovate our 1bhk flat area is 600 sq.feet in minimum budget… Kindly contact us and guide us with quotation and procedure.
I convert my flat 1 RK to 1 BHK
I convert my row house 1 rk to 1 bhk
Hello I have 1 rk apartment want to turn into 1bhk
Hi need to convert my 1rk to 1bhk, total sqaure foot is 415, please suggest an estimate cost for the same.
Sure, we have expertise in managing small spaces.
We will need some more information from you, kindly send us your floor plan at contact@civillane.com or call us 91-9172073720.
Thank you
Hi wanted to convert my 1rk to 1bhk, total sqaure foot is 421, please suggest an estimate cost for the same.
Hello Pramod Ji
We have sent you a rough itemized estimate at your email id, please check and reply us if you have any query.
You can get our “3D Interior Design Service” to visualize you home design before making any decision.
Click here > 3D Design Service
I need your expertisei to convert my 1RK to 1BHK; at Kalyan-Mumbai
can you please advise
Sure, we will help you to plan your home efficiently. Kindly call us on +91-9172073720 we will need some details from you to discuss.
I have a 225 sq ft carpet area in mumbai kandivali, want to convert it to 1bhk With interior. Let me know if the same is possible and the apprx. Cost.
Hello Jagdamba Ji
Kindly, send us your floor plan to us for our reference.
We will check and let you know if it is possible to convert into the 1BHK.
Email us at contact@civillane.com
Hi wanted to convert my 1rk to 1bhk, total sqaure foot is 225, please suggest an estimate cost for the same.