“Your Nest should be the Best”
If you are living in Mumbai or Pune, then you know that space is the major constraint and buying some extra big property is not affordable for everyone.
Most of the homeowners don’t aware of an interior design and space utilization techniques, but now you don’t need to worry, because we have expertized in the converting 1RK to 1BHK apartments. We have designed and transformed one dozen homes in Mumbai & Pune area.
Here, we have designed and executed project of 1RK flat in Byculla (East), Mumbai.
We had been received a call from Mr.Sachin, that he saw a video on our YouTube Channel – “1RK converted into 1BHK” and wanted to plan the same for his flat. So we understood his requirements over the phone and requested a site visit for detailed discussion and measurements.
It was a three storey building of BMC quarters, which are allotted to their staff. Ours was a corner flat on 2nd floor in the rectangle shape.
Mr.Sachin wanted to make it a 1BHK with maximum storage space and brighter look. So we understood their requirements, budget and took the measurement of the house and before spending a single penny on the renovation, we suggested him an interior design service first, to visualize the layout of his flat.
The reason was, he will come to know that how it will look after the alteration is done and how we can avail moveable space in the kitchen and bedroom area and so on.
Mr.Sachin agreed on that and we started preparing the design for his house with keeping look and feel, materials, space utilization, color combinations and budget in mind.
In the next 4-5 days, we prepared a design with the floor plan, furniture layout, false ceiling, electrical legend, elevations, and estimate. After some minor changes in the design layout, we started the full fledge work on the site.
During the execution, we helped him to select the floor & wall tiles, bathroom fittings, laminates, modular kitchen and wall colors.
Alteration did:-
1. Made one more window in living room for more sunlight
2. Passage area converted into the modular kitchen
3. Kitchen area converted into the bedroom
4. Balcony area used for study table, washing machine & overhead storage
5. Reused existing wardrobe

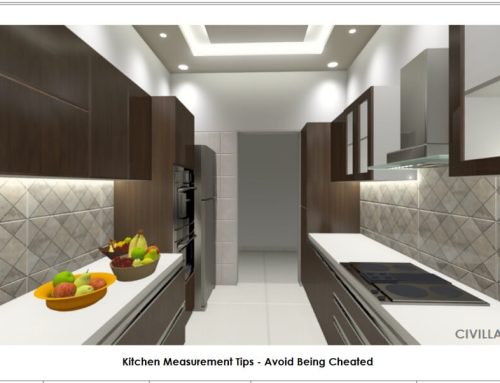
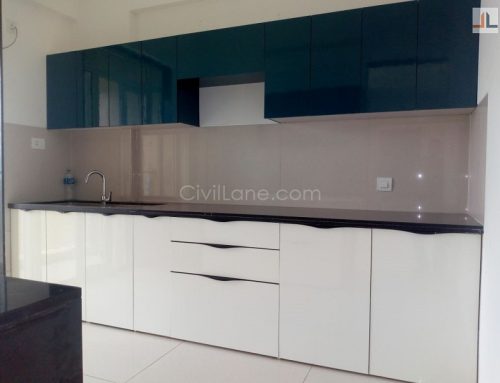
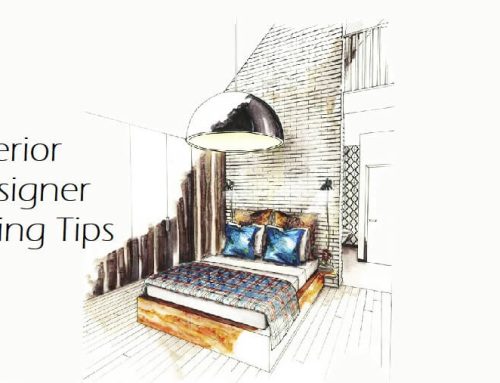
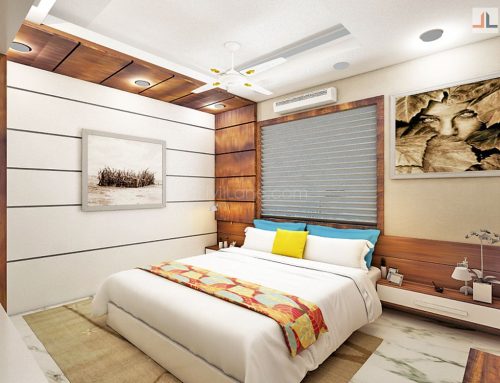
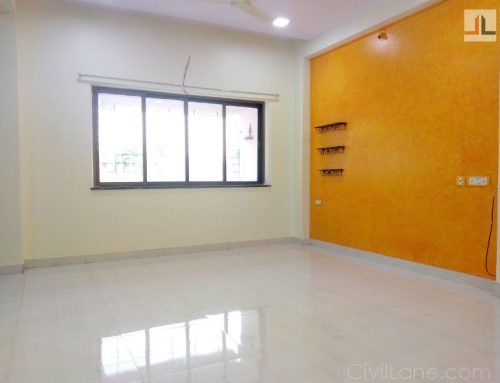
What is the carpet area of this property. I have recently bought 225 sq feet property in charni Road can it be converted in to 1 bhk?
It is 300 square feet.
We can convert 225 into 1BHK but the kitchen will get smaller.
Can you share the approximate cost ? and can plan site visit anytime after January 25, 2019.
carpet area 225 property. in tardeo Road can it be converted in to 1 bhk? Cost please whatsup 7028041929
Kindly send us your floor layout on WhatsApp (+91-9172073720)
Kitana cost aaya he sab banane me plzz tell me same room he hamara
Hello Vighanesh Ji
Kindly call us at +91-9172073720 for more information.
Thank you
What will be cost to convert 225 sq ft 1 rk to 1 BHK
What is the carpet area of this property. I have recently bought 225 sq feet property in andheri can it be converted in to 1 bhk?
Hello Rajesh
It is 280 sq.ft. If you could send us your floor plan then we can study and able to tell you that its possible or not. (Email – contact@civillane.com)
Thank you
What is the will be the cost of converting 225 sq ft 1Rk into 1bhk?
Hello Mona
It is little difficult to convert 225 area, but if you could send us your floor plan then we can check. Send us at contact@civillane.com
Hello i have 2 BHK and want to redesign the house completely. Carpet area is 617 sq ft in total. is there any designs you can suggest
Hello Anand Ji
Yes, we can suggest you design according to your space and requirements.
Kindly, call us on +91-9172073720.
What is the will be the cost of converting 225 sq ft 1Rk into 1bhk?
Its depends on requirements like, you want to plan only one extra room or want to convert with completely from scratch.
Kindly, call us for more information – 91-9172073720.
I am going to purchase 300 sqft 1 to flat in Lucknow. Will you able to work here. I will give you full contract to finish in some specified period. Can your team able to work here?
Hello Neeraj Ji
We are based in Mumbai, Currently we are serving in Mumbai & Pune city only.
We can help you with the designing part only, where we can make customized designs as per your requirements and budget in 3D & 2D.
You can directly reach us at WhatsApp- +91-9172073720
Thank you
Hello this is Reshma
I have 200sqt feet 1 rk room in building in mumbai.kurla west .how much cost ?can u please wts up
Hello Huneda here
What the cost for 1Rk converted to 1 bhk cost 250 sq ft
Hello Huneda
Kindly, call us on +91-9172073720.