Things get managed if you are willing to do!
Yes, why don’t manage that extra unplanned space which you required the most?
We have done it and the Mr.Gaikwad family loved it.
We have transformed 1 BHK apartment area of 500 sq.ft into a 2 BHK apartment located in Powai, Mumbai.
How it’s started?
So we got a free estimate form on our website and also a call from Mr.Gaikwad who was working in Bangalore and wanted to renovate his house in Mumbai area.
He said that he has seen our many YouTube videos and especially that 1RK converted 1BHK. He is impressed by our work and wanted to do space planning for his house too from 1BHK to 2BHK.
They are family of 5 people so wanted 2 bedrooms.
And we said… we can manage it!
After that call, we decided a site visit for the measurement and documentation of his family requirements regarding the color scheme, materials, storage space, and budget.
Instead of starting an unplanned renovation, we first designed a floor layout with all the requirements and possibilities for 2BHK. And when we shared that plan with Mr.Gaikwad, he said, it is as expected and a perfect planning.
Then we started preparing all the required drawings like furniture, kitchen, false ceiling, bathroom fittings, electrical points, elevations etc.
All drawings approved and finally, we prepared an itemized estimate for which all the homeowners are curious but also worried about the cost.
The estimate was in the budget of Mr.Gaikwad and wanted to start the work as soon as possible.
Then we started a full-fledged work and completed the entire site in 55 days.
Alteration Done:-
1. Combined living room with the open kitchen concept.
2. Existing kitchen converted into kids bedroom.
3. Common bedroom converted into the master bedroom.
4. Availed space for an extra toilet in the master bedroom.
5. The common bathroom attached with wall mounted WC, shower, and washbasin.
Space Utilization:-
1. Sofa cum bed in the living room
2. 4 seater Dining table in front of the main door.
3. Overhead storage in kitchen and passage area
4. Sliding wardrobe in the bedrooms.
5. Folding shoe rack outside the safety door.
Design Tricks:-
1. Entire apartment designed with only two Colors, Ivory Shades & Wooden Brown (Flooring, Furniture & Painting)
2. Used glass for kitchen partition & dining table top to avoid gaudiness.
3. False ceiling designed to create a mood in the room with indirect lights.
4. Increased window width and height to let natural light come inside the room.
5. Use of mirror on the wardrobe to appear kids room bigger.
Conclusion:-
Planning with proper design and tricks, makes your home not only beautiful but also saves your money from undesired things.
Do not hesitate to call us or inquire about your home renovation planning. We may help you to get your dream home.


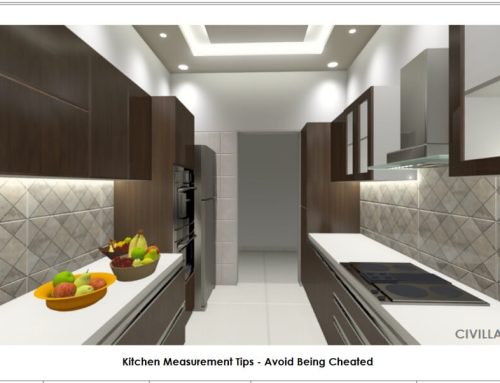
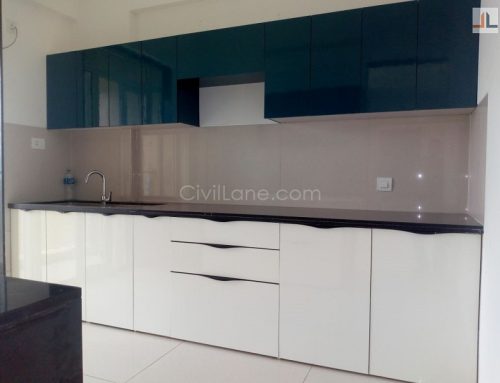
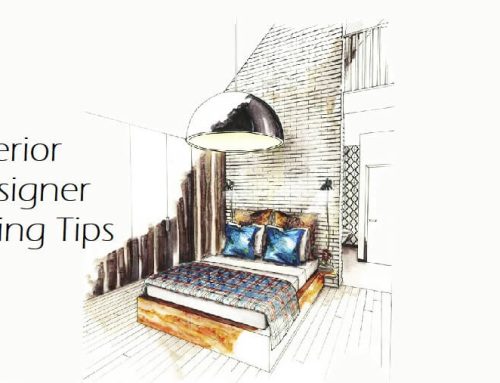
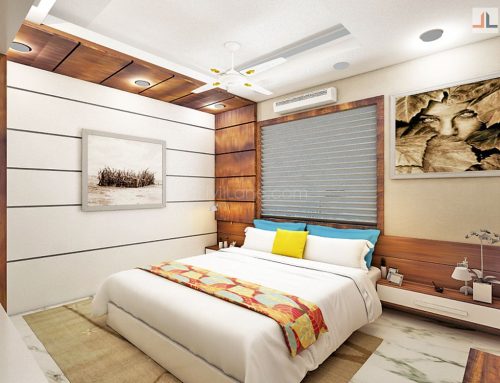
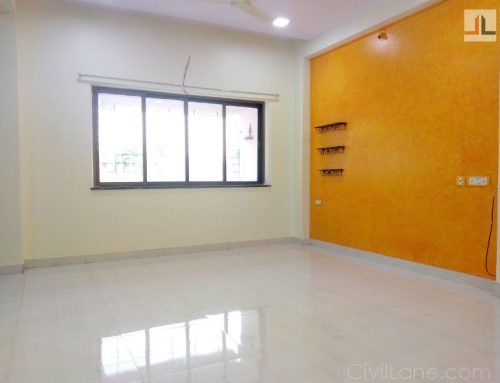
Planning to convert 1 BHK into 2 bhk……Kitchen in living room…..current kitchen to bedroom….current bedroom to master bedroom…..he much will it cost…..535 sq ft….
Hello Vishal Ji
It will better if you could send your site floor plan, so we can study it and can send you a rough itemized estimate.
Thanks
can you tell me cost of convert 1 bhk into 2 bhk area is 550 sq ft, i need only basic desiging in my home
Hello Deepika
Kindly email us your house floor plan at contact@civillane.com
Thank you
I want estimate to convert 1.5 bhk to 2 bhk
Flat at runwal forest kanjurmarg
Hello Nikita Ji
Kindly send us your floor plan to us at contact@civillane.com
We will go through it and send you a rough itemized estimate.
Thank you
Hi ,
I have 1BHK flat in Kalyan 364 sq ft carpet area, kindly provide me estimate , Including list.
Thanks
Hello Rajkuamr
We have sent you a rough itemized estimate at your email id, kindly check and reply us if you have any questions.
Thank you
i have a 410 carpet 1 bhk and if we extent window area of hall bedroom and kitchen it would go around 420 . can i make 1.5 bhk
Hello Kavita
We will need to check the floor plan of your house.
Kindly email us your floor plan at contact@civillane.com
Thank you
I want to renovate my 2bhk flat with basic amenities how much will it cost ??
I want to renovate my 2bhk flat as building will go in redevelopment in 1-3 years so need basic amenitie.
I wanted to make my 1bhk convert into 2 BHK and all interior of my house size 620 square feet
Hello Anthony Ji
We have sent you a rough itemized estimate at your email id. Kindly check and reply us if you have any questions.
I want to convert my one BHK flat in two BHK
Area..500sqft
Location Andheri West millat nagar
The hall and kitchen can be expanded for more space and the bedroom as well .
Reply ASAP ,With an estimate amount Thank you
We have a small budget
Kindly, share your house floor plan with us at contact@civillane.com
I have a 487 carpet 1.5 bhk and if we extent window area of hall, 2 bedroom ,kitchen , most importantly we have 1 toilet and 1 bathroom that we have to make one combined bathroom and another we want toilet with basin inside. we need the all interior of my House, can you give us estimation.
Hello Chetan Ji
Sure, we can share you a rough estimate. Kindly share your house floor plan with us, email at contact@civillane.com
We will check your plan and accordingly will share you an estimate.
Thank you
I have a 420 caroet 1bhk, which i want ot make it to 2bhk. i have sent you floor plan on your email address.
Ok, we will check and reply you.
Thank you.