Recently we have designed 1BHK (460 sq.ft) apartment in Vikhroli East, Mumbai Suburban District.
It was a Mhada (Maharashtra Housing and Area Development Authority) colony building.
Our customer Mr. Shaikh was in Dubai, and we got a call from there to make the home renovation of their property in India at Mumbai. Which he wanted to convert into the 2BHK apartment.
Before that, he already took 2-3 estimates from different local contractors and each quote was completely different and different ideas too, which was given verbally.
Then, Mr. Shaikh was not able to make the decision that whom to trust and confused about the planning.
Here,
We explained him our way of working on interior design, deliverables, and price per square feet.
When he returned to Mumbai, we fixed a date & time for meeting at his residence for taking measurements, requirements, and budget to be spent on the home renovation.
His Current Layout: (1BHK – 460 sq.ft)
1. Living Room
2. Big Kitchen
3. Spacious Common Bedroom (without bathroom)
4. Large passage area
5. Common bathroom & toilet
Mr. Shaikh’s Requirements:-
1. One extra bedroom for kids
2. One Master Bedroom with attached master toilet
3. Sufficient Kitchen space
4. Limited budget
5. Spacious look & more storage space

Revised 2BHK Floor Plan
What We Did:- (2BHK – 460 sq.ft)
1. Converted kitchen into Kids Bedroom
2. Common bedroom converted into Kitchen & Master bedroom
3. Common bathroom divided into two part and availed space for the master bathroom. (Western WC & Shower)
4. Toilet converted as common bathroom (Indian WC & Shower)
5. Some space of passage utilized for bathroom & Washing Machine.
After this,
Mr.Shaikh was happy with the overall design ideas, space utilization, & almost renovation of his budget.
This all we provided in “2D Interior Design” service with Floor Plan, Furniture Layout, False Ceiling Plan, Electrical Legend, Room Elevations & Free Estimate.


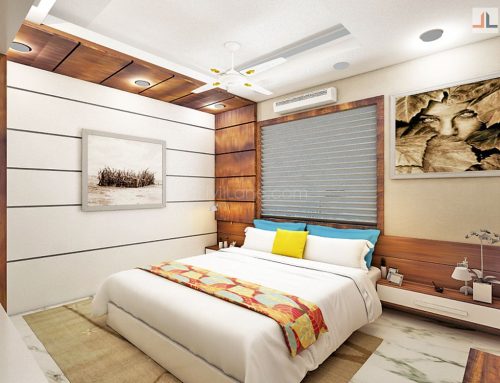
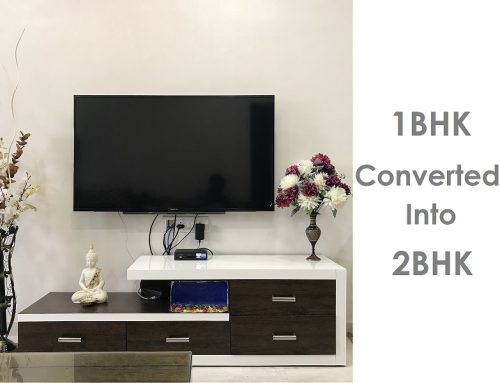
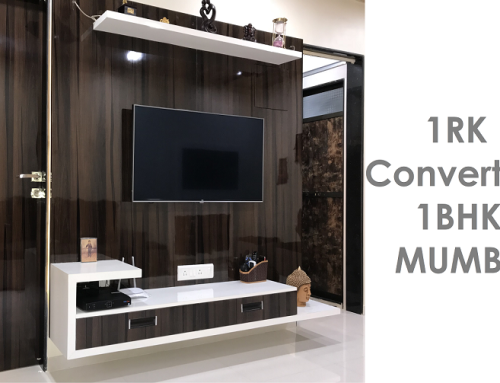
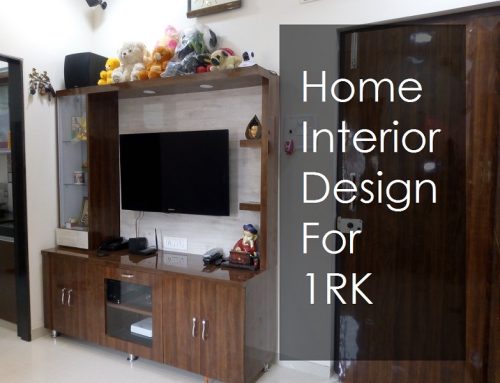
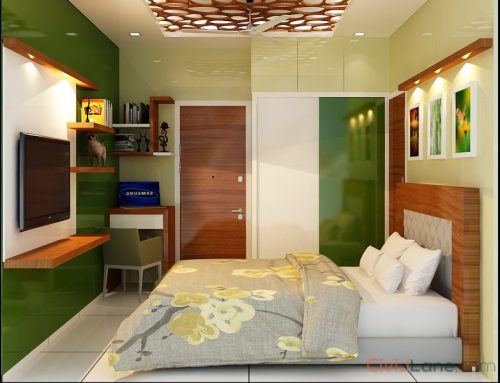
Sir how much time your team took to achive the above project
Beacuse my requiremnt is also excwpt i have 500 sq feet.
Please let me know
Mh email address is
Usamah.s.ahmed@gmail.com
We had done the design part(2D) only for this flat. An execution was done by the client’s contractor.
You can assume 2 months of time for the end to end work.
Sir how much Money you charge took to achive the above project
Beacuse my requiremnt is also excwpt i have 460 sq feet.
Please let me know
rupeshwaghele9@gmail.com
Hello Rupesh Ji
Kindly call at +91-9172073720
We will need a few more details from you to tell you a rough budget.
Thanks
माझा फ्लॅट 530sqft आहे वन बी हच के आहे तेला 2बी हच के कराचे तुमी मला डिजाईन ई-मेल करू शकता का
Hello Vishal
Sure, we will help you regarding converting your 1BHK into 2BHK, Please send the floor plan of your house.
Kindly email us at contact@civillane.com
Thank you
Hello sir muje apna 1bhk flat 2bhk me karna hai to Kitna time or Kitna value hoga 650sqft hai
Sir I want to convert my 1bhk flat into 2bhk 436 sq.ft aria
Hello
I am having 600 sq ft flat in pune
Want to convert in 2 BHk can u tell me costing?
Hello Abhay
Kindly, send your house floor plan at our email id contact@civillane.com
460 is builtup area or carpet area when i calculate it looks like 367 carpet area?