This article will be useful for, one who already have the kitchen platform ready. Like a newly constructed house or apartment.
Modular kitchen is in the trend nowadays, because it is superior, manageable and sleek.
But, you will need it to be well planned before you install Modular Kitchen and accessories in your home.
Note,
It’s a case of the homemaker, who will work in the kitchen and prepare delicious food for your family, so it’s better to ask your Mom or Wife before finalizing any decision that it is okay for her or not.
Let’s Start…

1. First, go inside the kitchen and take a walk, that you are feeling comfortable or not. Assume how it will get congested when 2 people will work simultaneously in the kitchen with you.
2. If you are not able to move easily in the kitchen, then it will be more difficult after trolleys, appliances and other stuff once placed in the kitchen.
3. If you are uncomfortable with the existing kitchen then plan to make some alterations, like changing platform position, extension or moving it to another place.
4. Before making any alteration make sure you select the right color for the kitchen countertop, wall tiles, and make suitable changes for electrical appliances also.

5. Don’t plan any horizontal stone partition below or above the kitchen platform. Because it will get covered in the modular kitchen part.

6. Make sure you get enough sunlight in the kitchen to work in the daytime. Otherwise, you will need to install the lights below overhead storage (above platform) and in the ceiling also.
7. If you don’t have a window in the kitchen (rare case) then plan to have a chimney above hob/gas stove to suck the heat and smoke from the kitchen.

8. Now, list down all your required electronic appliances like Microwave Oven, OTG, Mixer Juicer, Hand Blender, Dish Washer, Aquaguard, Chimney, Concealed Hob, Flour Mill (Atta Chakki), Waste Crusher, Refrigerator etc.
Because you will need to plan the position at a particular place and hight with the electrical point as mentioned in the above point.
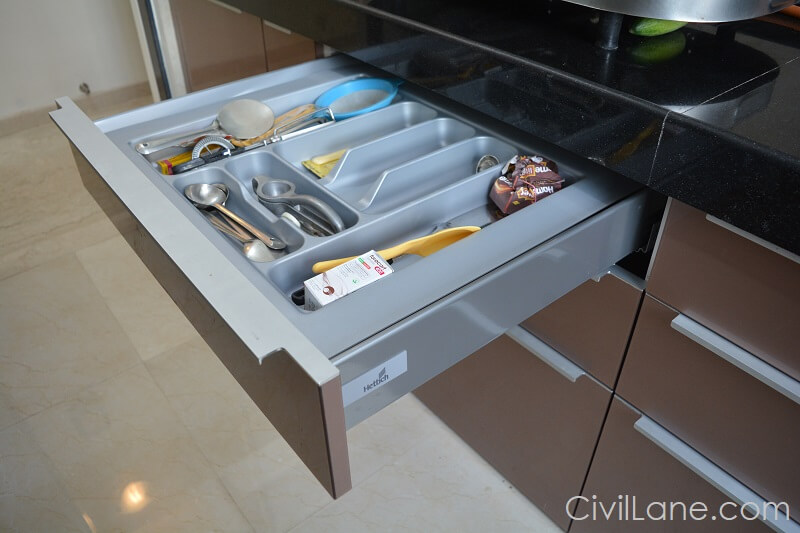
9. Also, list down the utensils with small, medium and large sizes like spoons, knives, crockery, masala bottles, large grains storages etc.
All utensils should be planned according to your convenience of using it in a specific place, height and distance with by its weight.

10. Choose one or maximum two color combination for kitchen shutters and drawers where one color should be white.
White color match with any dark color laminate, back-painted glass, acrylic and gives bright look to your kitchen.

11. Always use white color on your overhead storage above the hob/stove to avoid heaviness in the kitchen.
White color gives an illusion of more space and adds cleanliness in the kitchen.

12. Loft storage (storage above overhead) should also be planned in the kitchen to utilize the space and avoid dust and useless stuff to take place.

13. Choose slim handles to give sleek look and to operate easily.
Avoid traditional shutter handles, because it may hurt you while working in the kitchen.
14. Don’t get attracted to expensive kitchen accessories & hardware unless you really need it.
Example: Magic corner, magic pull out, pull down shelves, push button drawers etc.

15. Expensive hardware & accessories will add up more cost in your kitchen and maintenance cost also will be high in the future. (if you are planning an economical kitchen)
So, as you can see there is so much planning needed for a perfect kitchen and there is many more.
We can understand that you are not a kitchen expert or interior designer, but here we have made your planning stage easy.
You can visualize your modular kitchen before it’s done. YES! we plan your kitchen in “3D” so you can see the colors combination and placement, which all done by a professional interior designer.
Plan your Kitchen Design in “3D” at very nominal fees. @ Rs.15/- per sq.ft
Also, If you have any query then you can comment us below and we will try to answer it.
See Modular Kitchen images Click Here>>
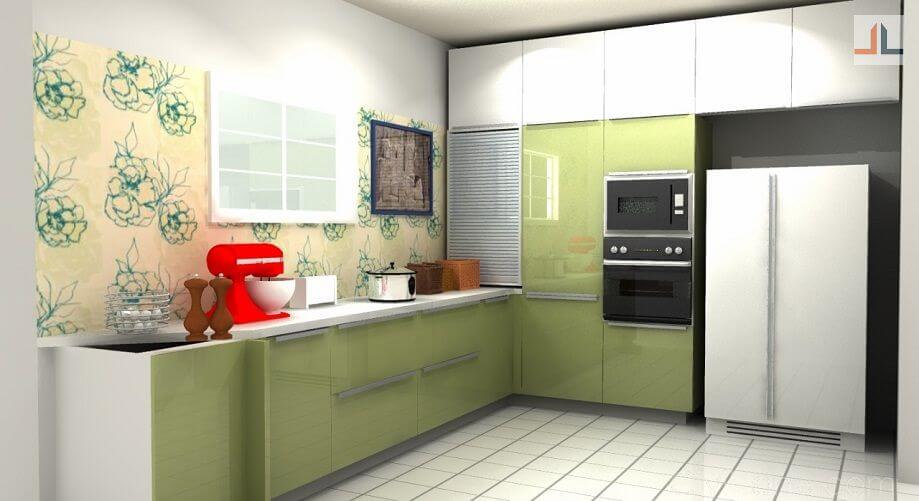

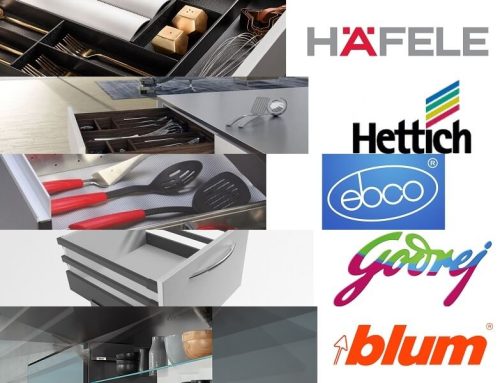
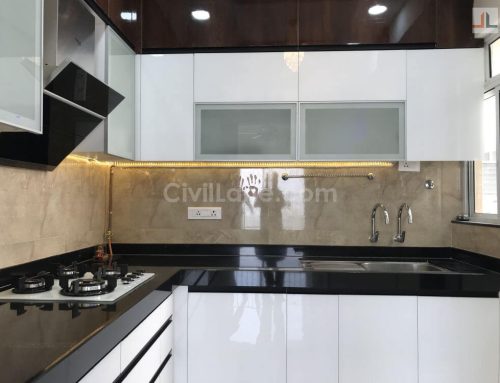
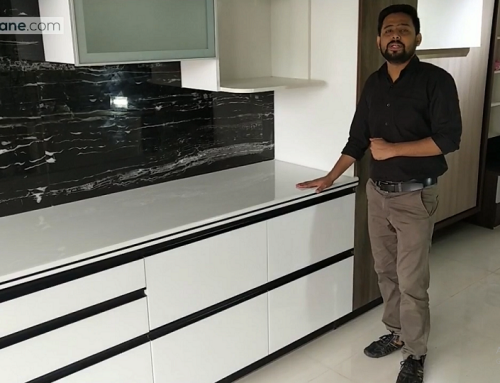
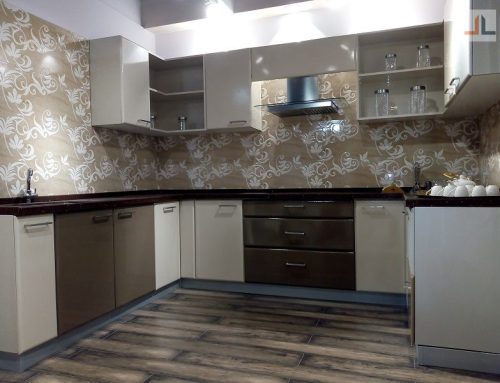
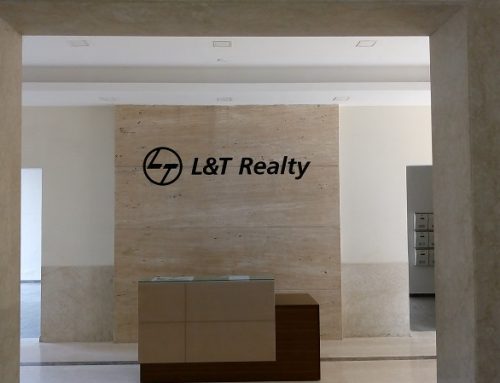
Very good & helpful ideas
I want to know the pros and cons of using stone in partitions of modular kitchen
Which finish is better for kitchen cabinets? Pu finish or lacquered glass finish
Both finishes are good, in terms of cost there are also price differences.
Lacquered glass is expensive than PU. If you have kids then will not suggest the glass.
Thanks for these useful tips it helped me a lot to design my kitchen. I was too confused about the chimney space before but it cleared my doubt.