Recently, we have done a modular kitchen interior of a newly bought apartment purchased by one of our clients (Mr.Kondhalkar) in Aundh-Ravet BRTS Road Pune.
The apartment was the fit-out ready, granite kitchen platform, Sink, wall dado tiles, electrical points, plumbing, flooring, window, every basic thing was provided by the builder.
Now, our client wants to do the modular kitchen with the trolleys, basket and other necessary storage, which required in the typical kitchen.
But, they are expecting something new in the kitchen which should look sleek, elegant and techy as per the trend. So they can enjoy while cooking in the kitchen and other guests also love it too.
So after our client’s call, we planned a site visit at their house, the client is residing currently at another place in Pune, they will shift after the complete interiors are done.
On a site visit, we took the measurements of the platform, took the photographs and documented the requirements of our client and also shared our ideas and thoughts on their needs.
We asked them:
1. Type of finish required on kitchen shutters.
2. Inside baskets and trolleys required like SS (stainless steel) baskets or Tandem drawers.
3. The kitchen handles preference.
4. Overhead storage required with a wooden profile or aluminum profile with glass.
5. Loft storage required top lifting or side openable.
6. The storage capacity of drawers as per Kg.
7. Appliances requirements like Oven, Chimney, Hob (Stove), Aquagurd, Dishwasher, Fridge, Mixer juicer.
8. Color preference
9. Extra storage requirements in the kitchen.
10. The brand required in the hardware fittings.
11. Required soft-close channels and hinges or regular fittings.

Other than this client has a specific requirement of sensor lights inside the drawers and LED lights above the kitchen platform.
After this requirement documentation, we prepared a design drawing with the measurements to visualize the kitchen, which helps to make the decision and to understand the layout of the kitchen with all arrangements.
That we presented to our client Mr.Kondhalkar and explained the design and its working, after the discussion we made some changes in the drawing and froze the design to give it final touch for estimate preparation.
After finalization, we took it forward for execution.
We prepared the order in our factory with all the materials and parts, then packed in the carton and dispatched on the site.
On-site installation took 4 days to assemble it, and now it’s ready to use.
The order was completed in 20 days with the installation after drawing finalization.
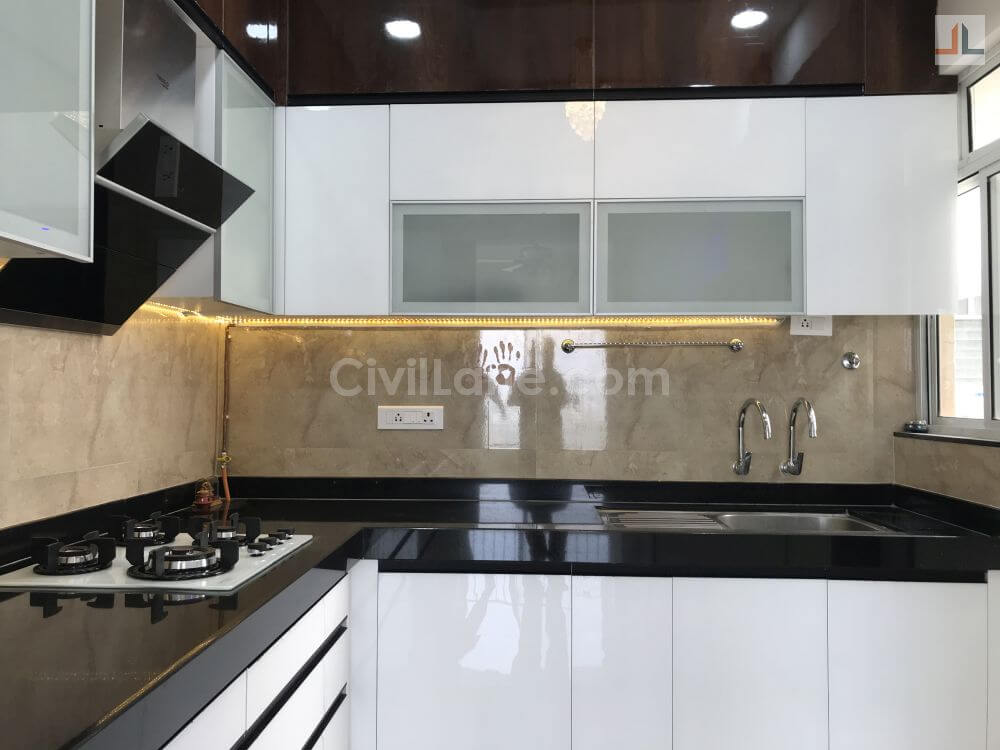

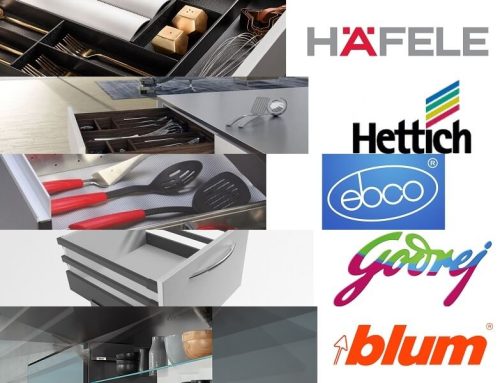
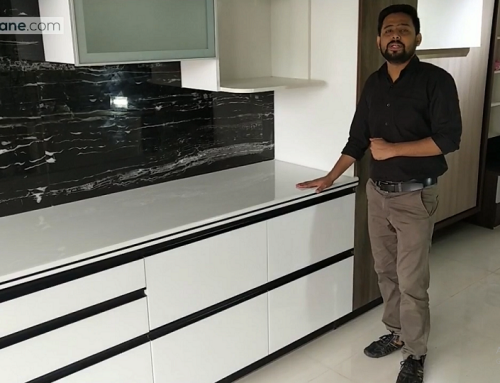
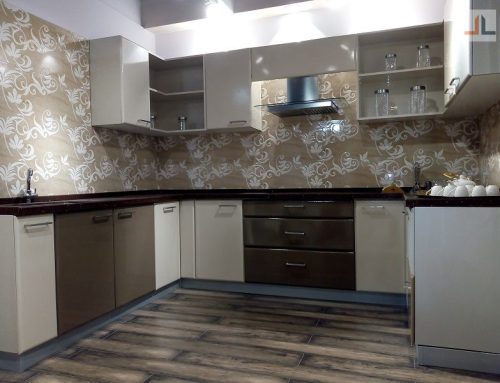
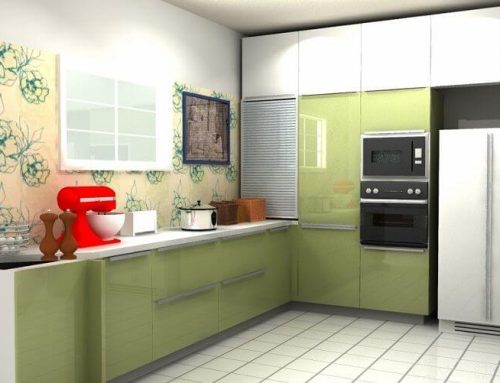
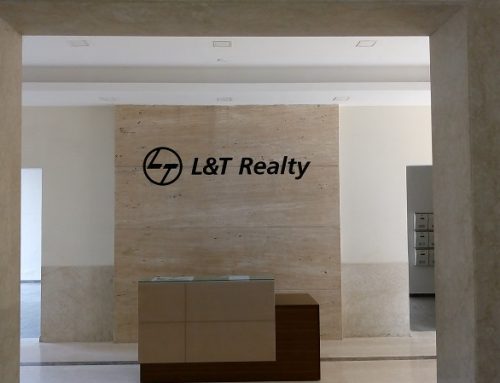
good
Nice and ours is similar size/shape kitchen, planning for interiors. What is the expected cost for interiors to get it done?
Hello Laxmi Ji
Kindly, share your kitchen layout with site images on our WhatsApp number (+91-9172073720) to get an estimate.