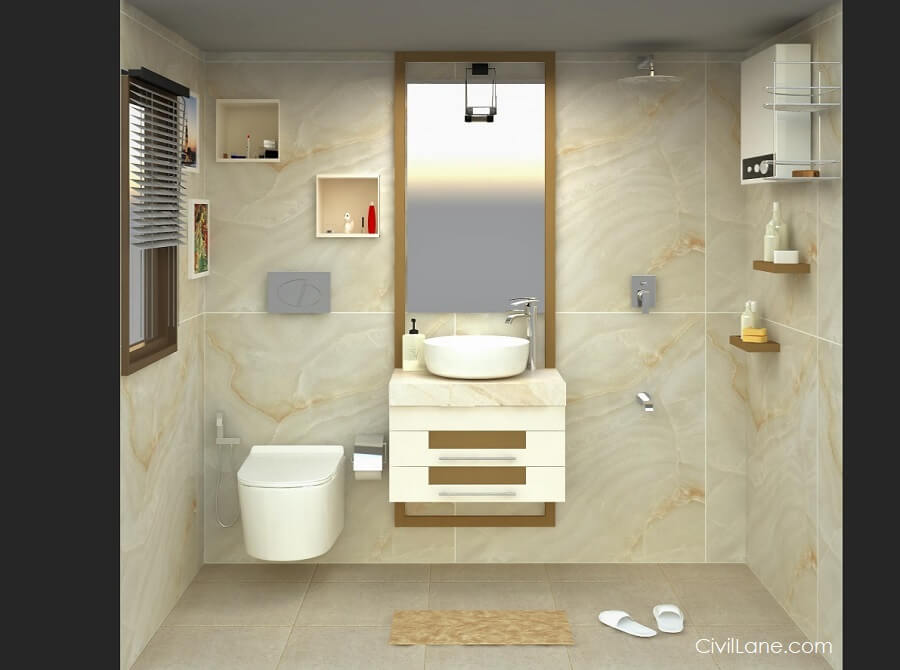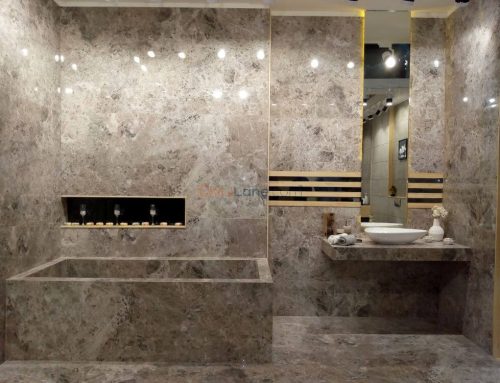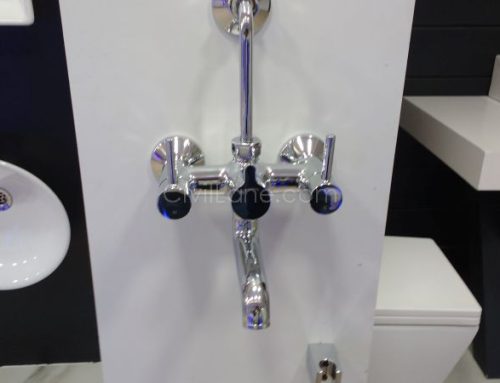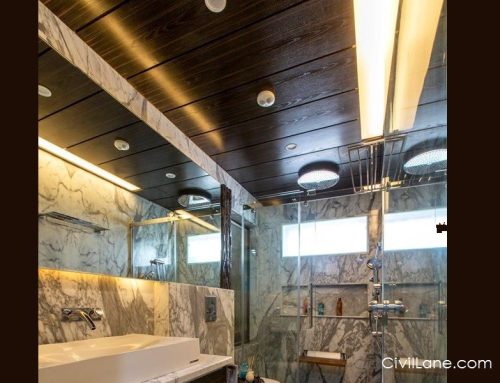Looking for small bathroom ideas? A small bathroom can be stylish, practical and, with the right know-how, space-efficient.
Big bathrooms are a luxury many of us can only dream about – a free-standing bath in the middle of the room, complete with roaring fire and sumptuous armchair is on everyone’s wish list, right? However true that may be, we at CivilLane think compact bathrooms can be just as gorgeous!
✓ A couple of space-saving tips mixed in with a splash of gorgeous accessories and textiles will turn the most modest of bathrooms into an enviable space in minutes. We show you how to create the small bathroom of your dreams.
✓ A walk-in shower with frameless panels looks barely there in a bathroom. The bath is smaller than standard but perfect for kids. White marble for the wall tiles gives the small space a dash of glamour.
✓ Wall-mounted mixer taps work well in compact bathroom designs as the pipework can be hidden without the need for a basin pedestal. You can use that freed-up space to house shelving or a laundry basket.
✓ Architecturally and visually, it is best to keep a small bathroom feeling open by not crowding too many things into it. Edit your amenities often, hang your towels on bars or hooks, keep the pattern to a minimum, and generally, make it simple. The room will feel bigger if you use a pedestal sink rather than a bulky vanity, a clear glass door rather than shower curtain and reflective surfaces such as glossy ceramic tiles on a large scale.
✓ Wall-mounted modular furniture remains a favorite for storage, due to its fuss-free, streamlined look. Available in a range of heights, widths, and depths, it means that you can create semi-bespoke furniture that best suits your space.
We can provide you with a wide range of colors, from soft hues to strong brave tones, available too, as well as plenty of different textures.
✓ A limited footprint shouldn’t impact on your creative flair. If your bathroom is verging on the small side, consider using freestanding furniture that you can move around at a moment’s notice.

Going for freestanding storage and seating allows you to move your scheme around whenever you like and, unlike fitted bathroom units, you can take freestanding pieces with you when it’s time to move out.
Freestanding pieces are a godsend in small spaces. Tiered wire storage keeps luxuriously packaged lotions and practical wash bags on show and easy to grab. If space is limited, you can take the stand from bedroom to bathroom when needed.
✓ A clever trick to making a small bathroom look bigger is to use the same tiles on the walls and the floor. ‘Use wall panels or matching floor and wall tiles in large-scale sizes for a seamless look,’
✓ Unsure how to tile a sloping ceiling? Then try tiling halfway up the wall. It’ll save on tiles and make space feel larger. Choose a dark neutral tile and paint the ceiling above it white to maximize brightness from roof lights.
✓ While a white bathroom suite is the best choice for opening up a small space, it can sometimes feel a little stark if the whole room is white. That’s why a hint of color on the walls is the perfect compromise: light enough to create an airy feel, but with bags more character.
✓ Where space is tight, opt for an over-shower bath that delivers the best of both worlds. Rather than positioning your shower against the short side of the bath, try placing it along the longer side for a more luxe feel. Use a bold tile design around the bath to contrast with the rest of the room.
✓ Recessed shelves are a great space saver, both practically and visually, keeping toiletries neat and off the surfaces. Building the shelves into false walls that hide pipework is a clever use of a necessary feature. Also, consider recessed light fittings – either spot or linear.
✓ Mirrors can completely transform the look and feel of a room, as they reflect light and create the impression of space. It’s a great trick that interior designers use all the time. Whether you hang a mirror on the wall or go for adventurous mirrored tiles, the reflection is guaranteed to brighten your bathroom.
✓ You could add a bulky shower caddy, but little cubbies look so much cuter. Alcoves keep soaps and sponges within arm’s reach.
✓ By making the edge of your vanity soft and rounded, you’ll gain backspace and you’re less likely to bang into the edge when you’re in a rush (win-win!).
✓ Instead of a door on a hinge that, when open, takes up space in your small room, opt for a door on a rail that stays parallel with the wall at all times.
✓ Small bathrooms often lack a natural source of light, and even if there is one, it isn’t enough for that space. When designing the bathroom, make sure large windows are a part of your plan.
This will let in plenty of sunshine to light up the small bathroom so it feels visually vast. Opt for one-way or frosted glass or blinds for privacy.
✓ Bathroom storage is one of the major concerns we all face when it comes to small bathrooms and so every corner needs to be intelligently utilized.
Floating shelves and a handle-free cabinet give this small bathroom a seamless feel while accommodating items of daily use. This bathroom makes good use of height and has cabinets installed above to stock cleaning items, tissue rolls, etc.
✓ Big tiles in neutral shades impart an elegant vibe to a small bathroom and also make the area look bigger than it is. Here, the tiles continue from the walls to the counter for a continued effect.
However, if you want to make a bold and attractive statement, pick tiles with patterns and stripes that cast an expansive effect.
✓ Instead of clunky shower fixtures and faucets, opt for these new ages, slim ones that are not only pretty but practical for small bathing areas. Indian homes are quickly adapting Scandinavian style interiors and the same goes for bathrooms as well.
✓ One of the ways you can store all those extra bath products, towels and cleaning supplies is in overhead storage placed right above your bathroom door. This waterproof unit can be open or closed — either way, it will keep all your bath supplies out of sight without looking like an imposing box.

Design tip : While the unit can stretch from one end of the wall to another, ensure that its depth is between 12 and 15 inches, especially in small bathrooms. You can add a corner shelf to this unit to place a creeper plant, thus combining both function and beauty in one compact unit
✓ Sure, this is one of those classic bathroom storage ideas seen in most Indian homes, but what we usually get to see is an ugly plastic unit. However, there are newer solutions in the market today, that innovatively combine mirrors and storage. Perfect for storing medicines and everyday essentials, this solution keeps the clutter out of sight in small bathrooms.
Design tip : Units with seamless mirrors not only look elegant but also help maintain a clean and minimal aesthetic to give your bathroom a roomy feel.
So, do you think these ideas could come handy, the next time you plan to design or renovate your bathroom? These small bathroom designs for Indian homes will make your bathroom look bigger and way more attractive than any other spacious version.






These tips are really helpful, I also have a small shower at my home. I will follow your tips and hacks now. Thanks a lot.
I agree with your point that compact bathrooms can be just as good as big luxurious bathrooms if we design it properly. Also, it is important to plan out the layout of the bathroom effectively. With the help of the tips provided by you in this it is really very easy to design a bathroom effectively. Thank you.