3BHK apartment interior designed in 1200 sq.ft carpet area, situated at Gundecha Trillium, Kandivali East, Mumbai.
Our client (Mr.Sravan) was stumbled upon our YouTube channel and impressed by our work with well-managed space in the small area, so for his newly constructed building he wanted to plan the house with a good looking interior.
It was a first time when he dealing with an interior designer for his apartment.
How it’s started:
We got a call from Mr.Sravan that he saw some of our YouTube videos and want to design his house same, So after getting some information over the phone we decided to plan a site visit for face to face discussion on requirements and taking measurements.
After the discussion, we found that they are not clear and confused about the look ‘n’ feel and design they want in their house.
So we suggested him “3D Interior Design Service” in which they can actually visualize that how it will look after the all work done on site, like Wall colors, furniture, flooring, false ceiling etc. And he agreed to go for 3D Designing.
In a couple of days, keeping their budget in mind we presented proposed 3D Design for the entire 3BHK flat which includes Living Room, Separate Dining Area, Kitchen, Pooja Room, and Three Master Bedrooms. There is no common bathroom in the apartment.
After some minor alteration in furniture placements, designs and color schemes, they froze the drawings and gave green signal to execute the work.
Based on the design we prepared a complete itemized estimate and list of material to be used with time duration of project handover.
Now we don’t want to write what we have actually done and blah blah blah…
The output you can watch in the video below:-
3BHK Flat Interior Design Mumbai 1200 Sq.ft
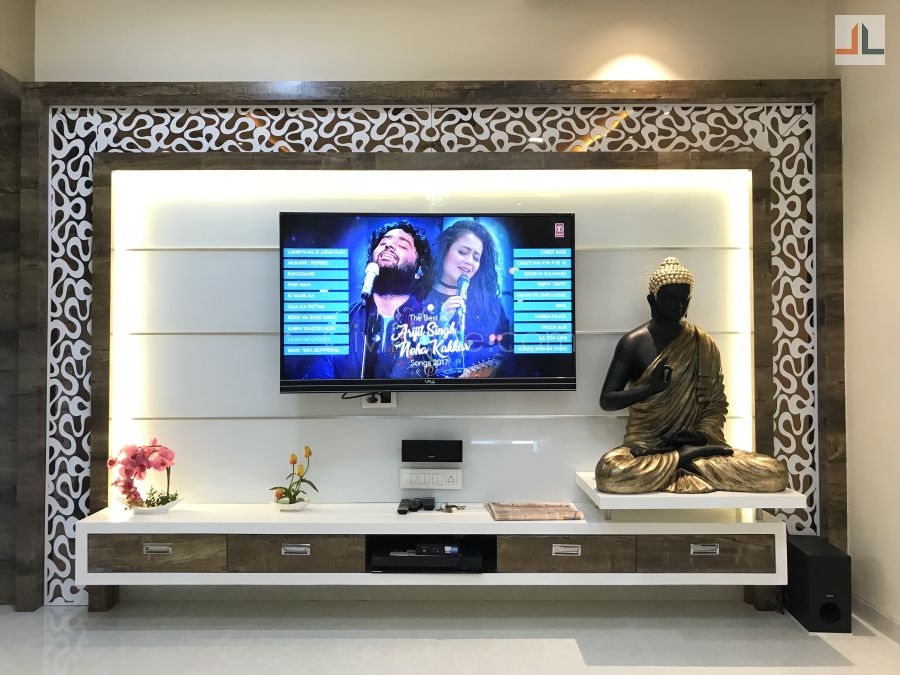

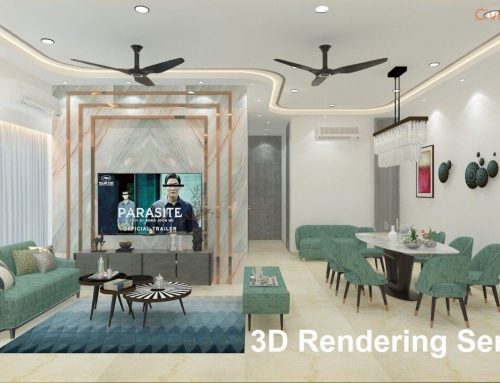

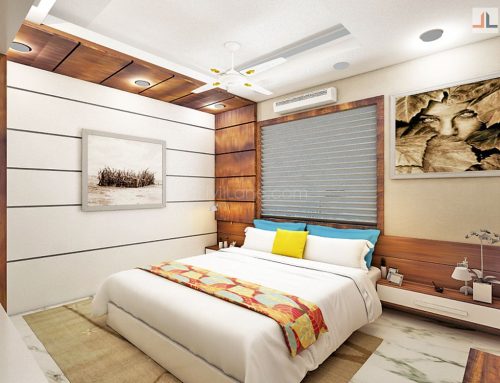
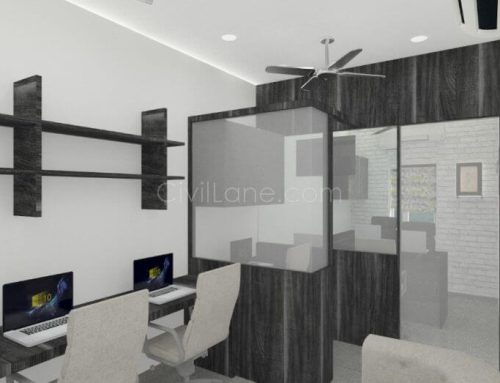
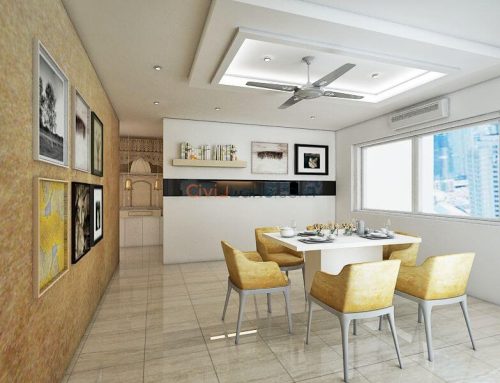
Leave a comment