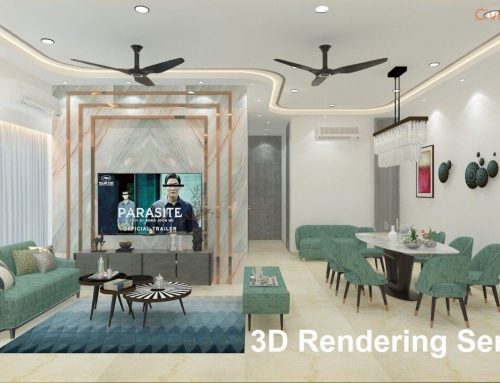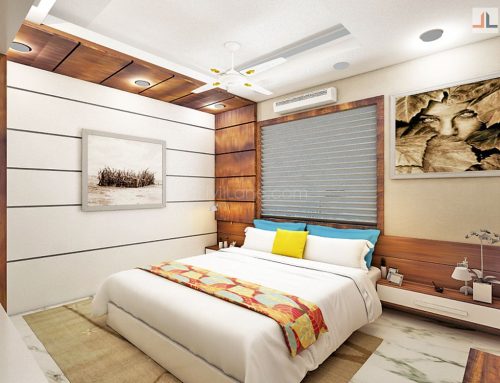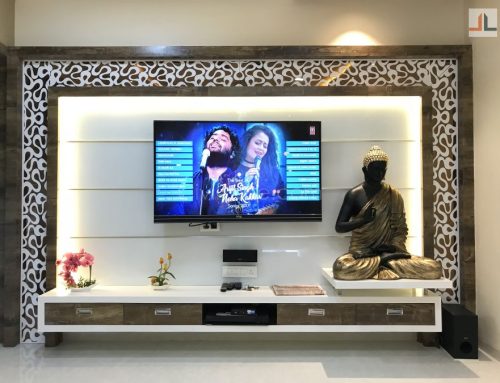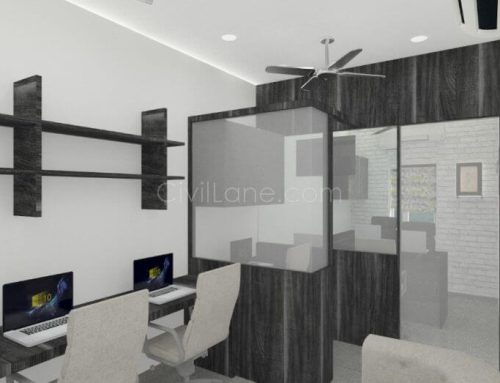A 600 sq.ft 2BHK new apartment interior designed in Virar West, Mumbai.
Virar is the fastest developing hub in western suburbs also part of Vasai-Virar Municipal Corporation in Palghar district of Maharashtra.
Prominent developers like Rustomjee, Shapoorji Pallonji, Poonam Developers, Agarwal Group and many others are also in the race of making an affordable and luxurious living for Mumbaikars.
Let’s start,
We got a call from Mr. Porwal (name changed due to privacy) that he is residing at Virar East in 1BHK flat and bought a new flat of 2BHK which is of 600 square feet carpet area with better amenities and convenient location from the railway station. Possession to be expected at the end of Nov 2017, So want to plan interior design before spending single penny blindly.
Before we entered, they already called up 3-4 interior designers and took designs, but Mr. Porwal was not convinced with the ideas and technical know how.
We explained to him that how we can provide service for his needs,
We suggested him “3D Design Service“ where he can visualize his home interior with the perfect color combination that how it will look after work done to avoid undesired result.
Then he can execute the same thing in reality with 2D technical drawings which include dimension and other details, to consider at the time of execution for a contractor.

How we started:-
1. Booked appointment for site visit
2. Appointed interior designer for project
3. Took measurements and photographs
4. Understood requirements & Budget
5. Suggested ideas and alternatives
Customer’s Requirements:-
1. Maximum storage space (should not look gaudy)
2. Fresh & Liveliness Color Scheme
3. A single pattern in all rooms.
4. Separate bathroom for kids room
5. Verticle garden in living room balcony
Then, we started work on the project to be delivered in given time limit of 2 weeks delivery.
We delivered 3D images on the 9th day for Living Room, Kitchen, Master Bedroom & Kids Bedroom.
After some minor placement and color changes in Living Room, Master Bedroom & Kids Bedroom we froze the drawings and prepared 2D Drawings for execution.
What we did:-
1. Explained drawings at site (on request)
2. Divided common bathroom and availed space for kids bedroom separate bathroom.
3. Given fresh green theme in Master Bedroom
4. Prepared itemized estimate as per design
5. Gave phone support and site visits during execution.
That’s how we provided 3D Design Service to Mr. Porwal as per his requirements and budget.










I want wall paper
Please send me the quotation for 2 bhk 550 SQ feet carpet area.
I have purchased a 2 Bhk in dombivli .palava… Plz send me the quotation .carpet area 572 sq feet
Hello Kunal
We have sent you a rough itemized estimate at your email id for your 2BHK home interior. Kindly check and reply to us if you have any questions.
Thank you
Kindly give quotation for 500sq ft carpet area.
I have purchased 2 bhk at Ghatkopar carpet area is 660 sq ft. Kindly share your contact info or call me on 9979997334. Or drop email on poonty@gmail.com of your quotation.
Hi please send me estimate 2BHK flat in Dombivali Carpet area near about 620
Hi, share Virar west 600 sq carpet area estimated cost.
Show me specification
Hello,
I stay in Pune, can you please share estimate cost for 750sq carpet area.
Can you share a rough estimate of interior design for 2bhk at dombivili east. Flat buildup area is 720 Sq.ft.
If possible include or separate out the cost for leakage issues correction also.
Hi please send me estimate 2BHK flat in kalyan Carpet area near 640
Hello Suhas
We have sent you a rough itemized estimate at your email id.
Kindly, check and reply us if you have any query.
I have 2 bhk flat built-up area 795 .so I want to do interior design quotation
Hi can you send me a quotation for a 500sqft 2bhk renovation project.
Let me know when sent please I would truly appreciate it