Mumbai, the city of clusters. Where space is the major constraint.
Especially, if we talk about the commercial office spaces, which is more expensive compared to residential property with a less usable area. Whether in terms of rent or buy.
The reason why an individual is moving towards coworking (shared) office space.
An office owner has their own requirements according to their business or services. Which they want to fulfill in the limited area and budget, for many the time is also concerned.
Here, we have designed the 200 sq.ft office space in Fort, South Mumbai area.
They already started the civil work of the office and in between, one of their colleagues saw our video on YouTube of past project done by us. So they are convinced with the space managed by us in the small office and design ideas.
They were in a hurry to complete the project in 2 weeks of short time and wanted to design the office area in a good manner with maximum utilization of space.
So, we took the charge and visited the site for the detailed discussion of requirements and measurements and the same day we finalized the flooring tiles and laminates at showroom so that we can design in 3D using that exact same material.
“3D Interior Design” let you visualize the output of your office space before any work starts. It also enables you to take the final decision and make any alteration if required.
It’s a smart way to do the interior design and planning nowadays.
Later, we designed the whole office space in 3D with every detail (measurements) required to execute the work like floor plan, furniture layout, Elevations, electrical legend, false ceiling plan, material details, and estimate.
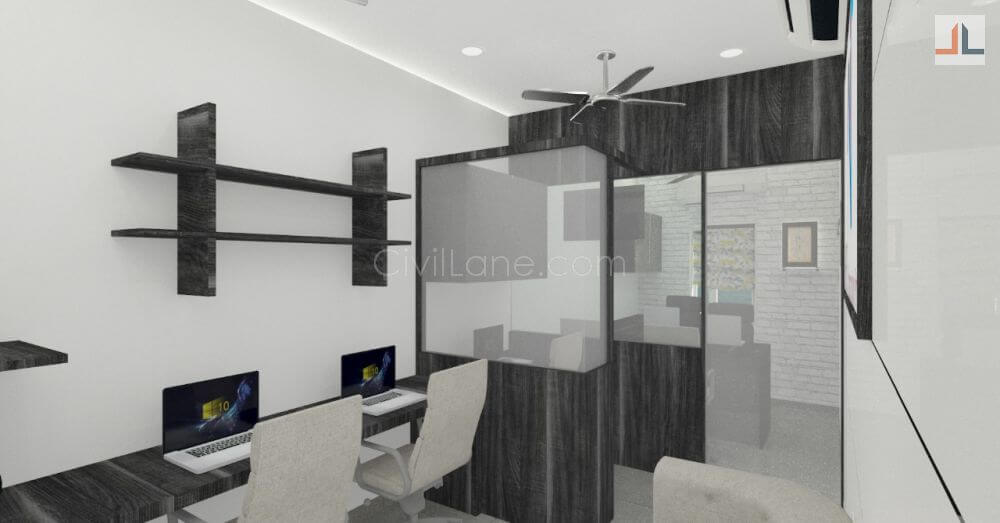

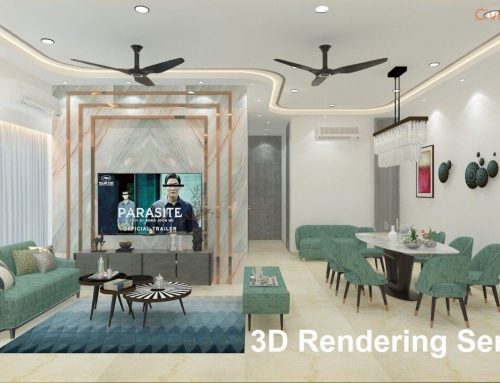

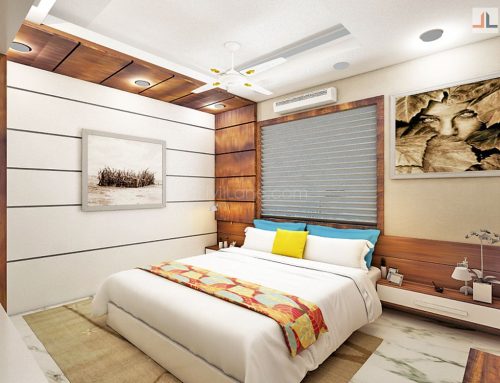
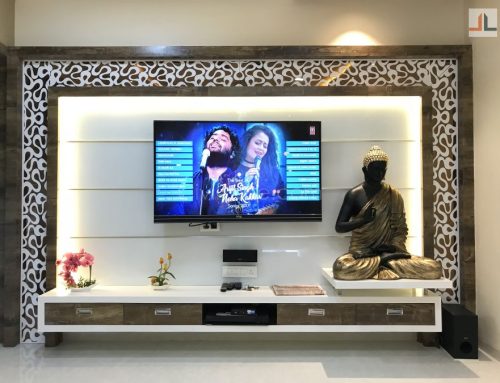
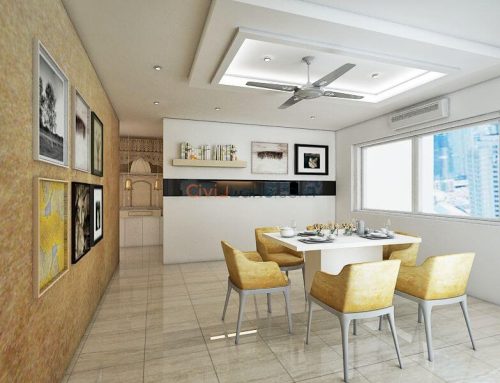
Leave a comment