Bigger space takes place of unwanted stuff, if not planned efficiently.
When you visit your newly bought home for the first time, which is empty and nothing is placed anywhere in the entire flat, that feels very spacious to you and you assume that you don’t need to plan anything because you think your existing stuff will accommodate in that space easily.
But, If you plan your home interior like that, then periodically empty visible space gets covered with clutter. Unless you have planned all your requirements on paper, it will spoil the interior look of your home.
It is possible by planning efficient design & space utilization of your home.
We have recently designed and done the interior of a 2BHK apartment in Goregaon East, Mumbai 800 sq.ft carpet area. This was a newly built high-rise apartment.
Apartment Highlights:
1. 14 feet height of entrance lobby area
2. 12 feet height of each room
3. Spacious Master Bedroom & bathroom
4. Two flats at each floor
5. Two lifts at each floor
How did it start?
We got a call from Mr. Ravi (Homeowner) who seen our couple of YouTube videos and impressed by our design ideas used and finishing work, so he showed interest to do the same for their newly bought home.
Whenever we complete our interior projects, we do upload those videos on our YouTube channel so you can see our design ideas & finishing work. Some of the projects may be similar to your’s so you can implement those ideas in your home.
So, after the call, we arranged a site visit of our interior designer on the same day within a few hours, because the site was nearby from our workplace and the schedule was free. Generally, it takes 48 hours.
On a site visit, we inspected the house, and then we took requirements of their needs, taste, and budget. Based on that we suggested him some ideas and the latest trend in the home interiors.
All that discussion was done as verbal communication, nothing on a paper.
It is okay for the first stage planning and for a homeowner to understand the things. But for executing the thoughts, it requires planning with the measurements, design, and specifications, so the contractor can work easily on your plan as decided.
5 Start Rating Given By The Client On Google

Here, we suggested “3D Interior Design Service” to Mr. Ravi to make their home visualize before they proceed.
It allows you to understand the design and color scheme with material specification and dimensions, so you can take the decision and make changes as per your requirements and budget. It can save thousands of rupees.
How we finalized?
We delivered the initial proposal in 3D design for complete 2BHK apartment with furniture design & placements, wall colors, space planning, etc., as per the discussion on site with the homeowner.
There was a minor change in the design regarding colors and design for the furniture, that is also revised by our side and we both finalized the drawings for preparing measurements and an estimate.
An estimate was finalized as per client’s choices of materials, and within a few days, we started the work.
Few Site Images






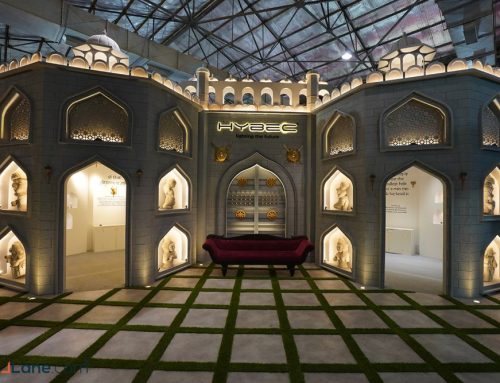
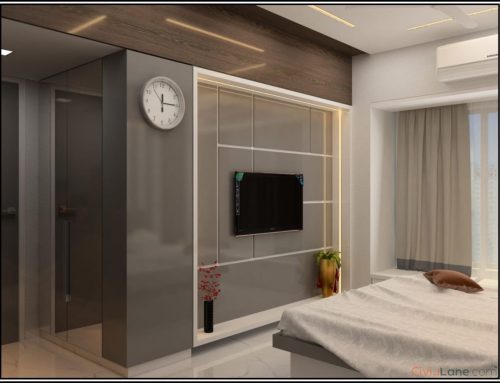
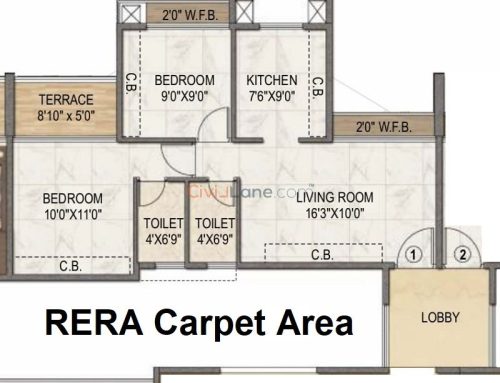
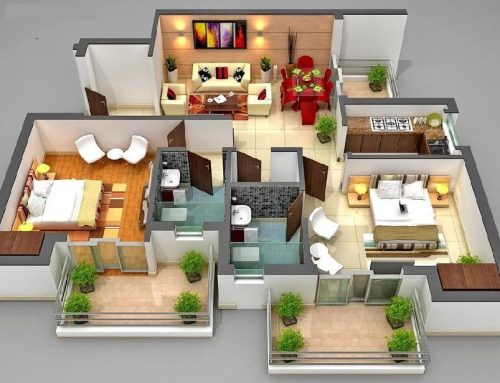
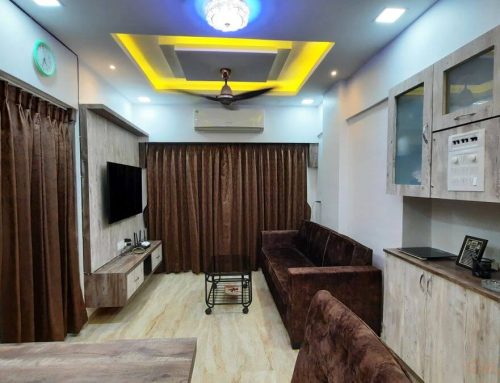
Leave a comment